Building Christ Church: 1893 to 1920
The 1894 Extension
In 1894 Christ Church was extended again to take the major form in which it exists today. Early plans that survive show that a spired tower was at once stage envisaged together with some further extensions that never occurred.
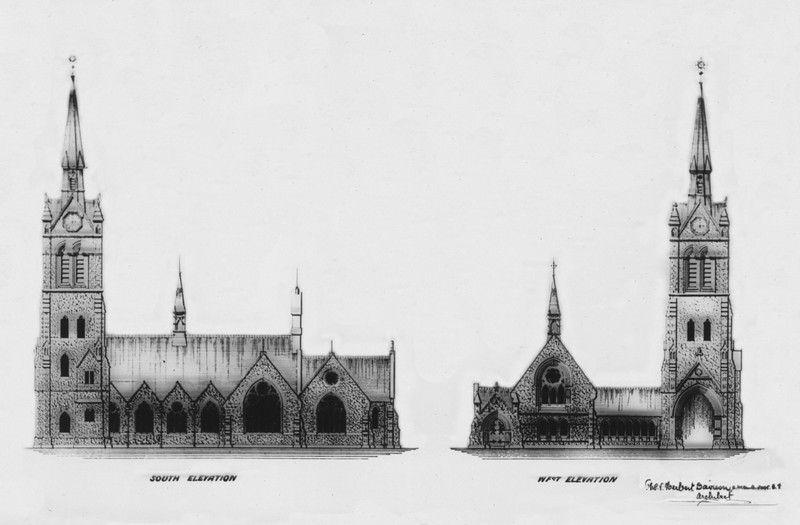
The eventual plan for the enlargement that was agreed is shown below, together with an artistic impression of what Christ Church would look like.
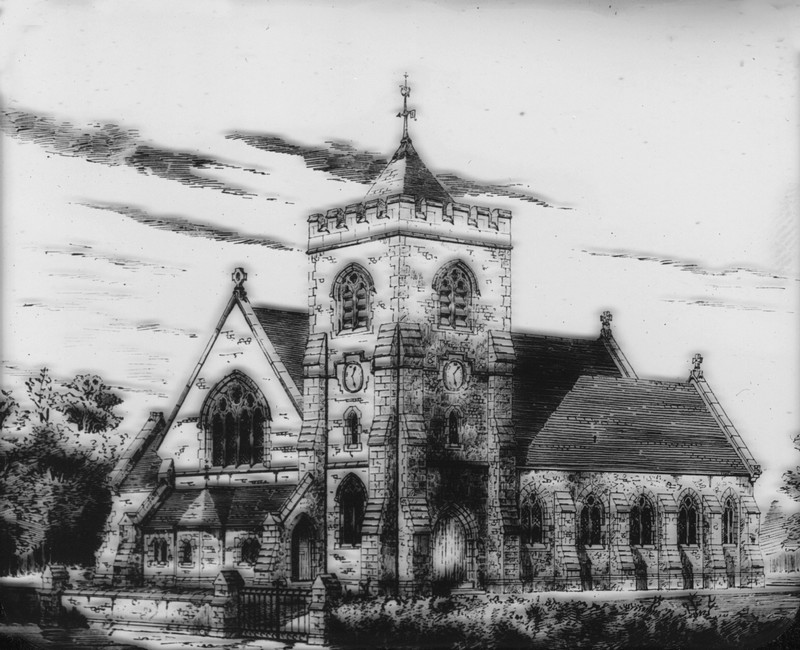
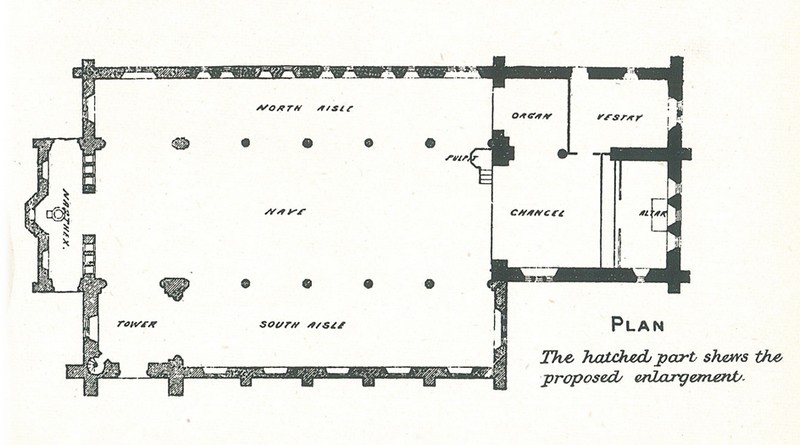
This involved demolishing most of the original 1866 building (excepting the bays of the North Aisle), enlarging the Nave (raised to the level of the 1878 Chancel), adding another Bay westwards, a narthex (porch), a South Aisle and - funds permitting - a Tower. If you look up to the roof, the darker wood shows what was added to Christ Church in 1894.
The Tower
All of this was built other than the Tower for which there was not enough money. Views on the providence of this ‘failure’ differ!
In the first history of the church (1952) William Authers said 'One inch more of faith at the time would have given posterity a pride in their Parish Church; lifted the surroundings out of their present meanness, into the dignity and atmosphere of that hallowing serenity ever connected with the the Church Tower and the Peal of Bells'.
However, in the second history (1982) Olive Voller declared 'How wonderful to have a God who knows the end from the beginning - and with hindsight dare we rejoice that the tower, with additional headaches for the present Fabric Committee, never became a reality?'.
The interior following the 1894 extension
Photographs from this era reveal a more colourful interior with Bible texts painted above the arches of the side aisles. Most strikingly, ‘My House shall be called the House of Prayer’ was painted above the Central Arch separating the Nave from the Chancel. Many understood this as a call for silence before services began.
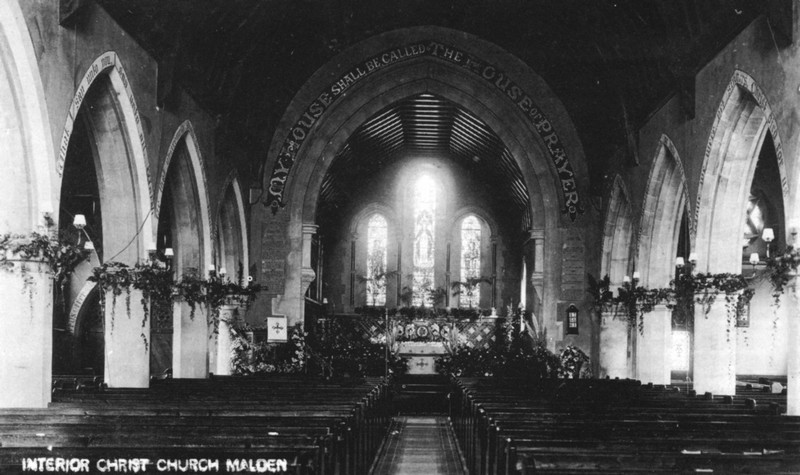
Mission Hall
In 1898, the Mission Hall on Kingston Road was rebuilt. The photo below shows the Reverend William Challacombe with a number of those who were involved in this.
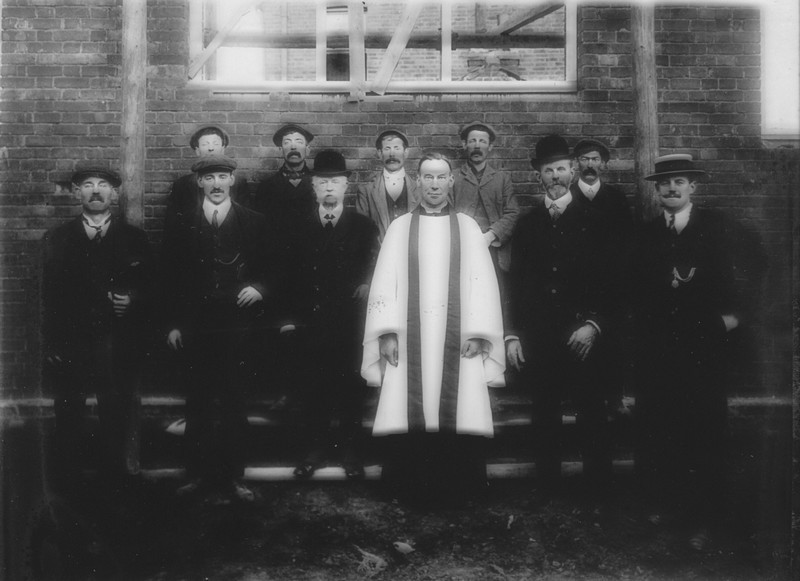
The Tin Tab
In 1900 another iron building was established on the grounds alongside the South Wall of Christ Church. Officially called the Parish Room, it was known as the ‘Tin Tab’ and was used for the Sunday School, church meetings and meals for the pupils of Christ Church school.
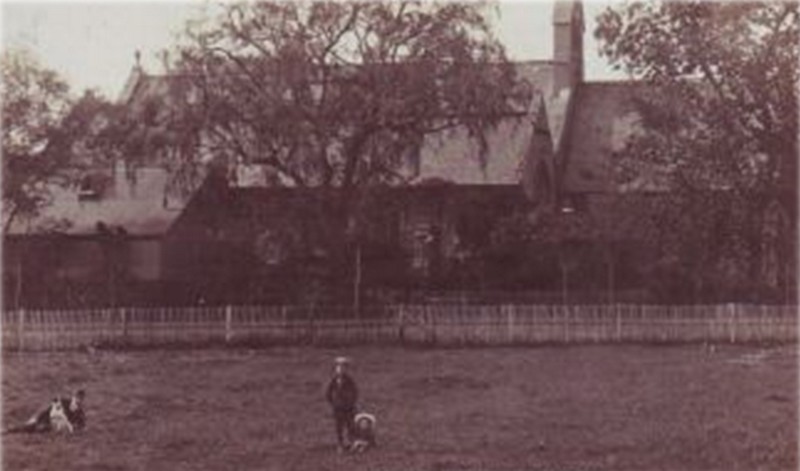
Intended to be temporary, it stood for 81 years and was held great affection by many members of Christ Church.
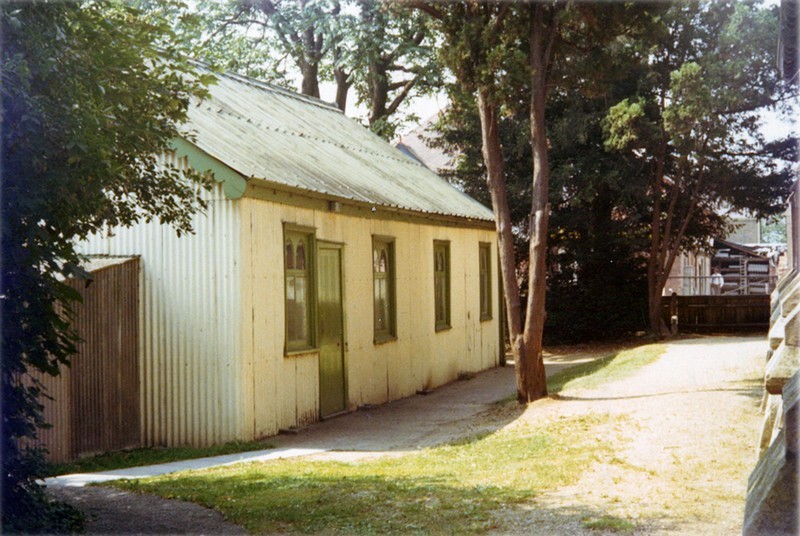
The photo above shows its exterior in the mid 1960s, whilst the one below shows its below shows its interior.
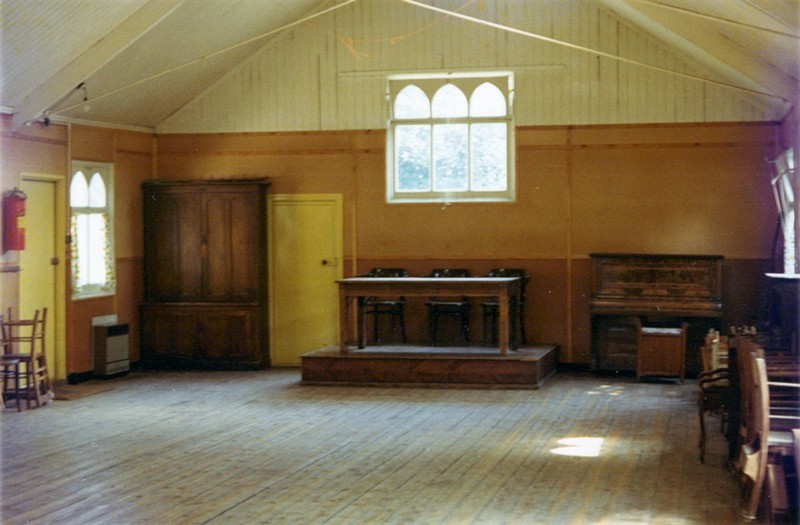
The Oak Screen and Names Tablet
A significant change to the front of Christ Church in 1920 was the establishment of an Oak Screen and Names Tablet in memory of those who had lost their lives during the First World War.
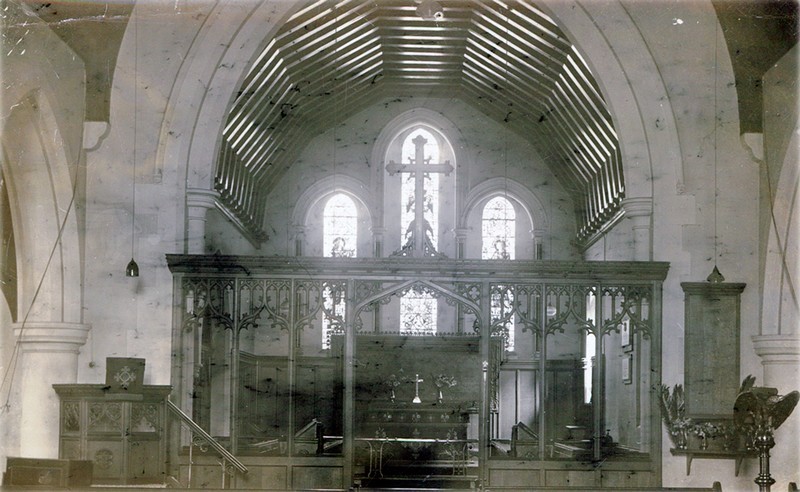
Separating the Chancel from the Nave, the Screen was somewhat at odds with the evangelical nature of Christ Church. Allen Challacombe’s greater openness to visual beauty and reverence for ‘the sanctuary’ was undoubtedly a factor here. The Oak Screen was moved to the back of the church in 1964 (and its panels filled with glass to act as a draft excluder! See Building Christ Church: 1958 to 1968), and the Names Tablet relocated to the south wall. The Oak Screen was eventually removed when the interior of Christ Church was reordered in 2006-7.
| Building CCNM 1866-92 | Building CCNM 1921‑35 |
